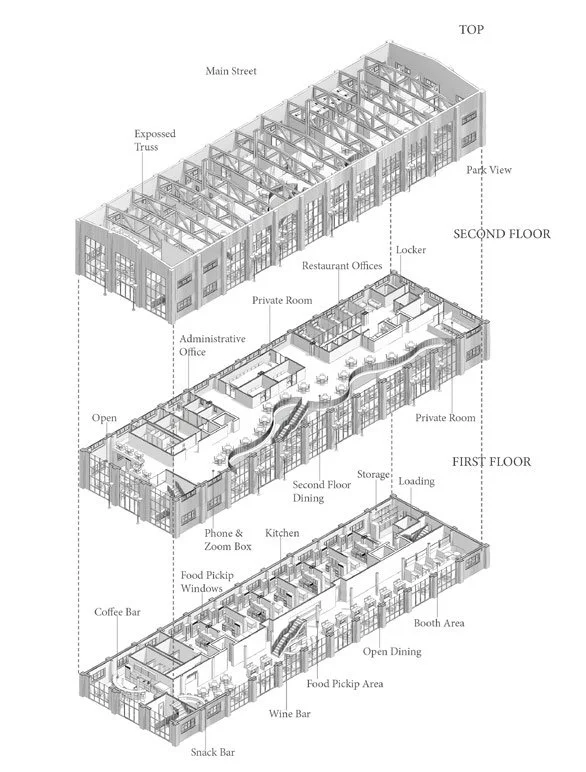Interior Architecture
Welcome to the virtual showcase of innovative design concepts and creative solutions. As an aspiring designer, I am driven by a shared commitment to transform spaces into captivating environments that harmonize beauty with functionality, where spaces are transformed into vibrant reflections of culture, identity, and purpose. My website serves as a platform to exhibit the diverse talents and boundless potential of tomorrow's design leaders, each project reflecting my unique perspectives and design philosophies. From conceptual sketches to fully realized renderings, my portfolio embodies the journey of exploration and growth in interior architecture. Join me as we embark on this exciting adventure of shaping spaces and creating experiences that leave a lasting impression.
Joanne Ryu







